Interior Design
Lake Side Home with Movable Window System Walls
A kitchen addition and interior remodel with exterior face lift. The goal was to create a seamless indoor/outdoor flow and open living space that was modern, comfortable and functional. The house has six bathrooms and five bedrooms. We designed all the cabinetry in the house and selected carpet, paint, tile, fixtures, and hardware. We were also involved in selecting accessories and furnishings for the home.
- New Entry
- Front Yard
- Stair Detail Drawing
- Kitchen – Looking West
- Kitchen – Looking East
- Kitchen 3D
- Kitchen Interior Elevation
- Living Room
- Living Room Detail Drawing
- Living Room as viewed from Dining
- Dining room looking out front
- Jon’s Bedroom
- Girl’s Bedroom
- Game Room
- Game Room Bar
- Powder Room
- Master Bathroom
- Office
- Beach side firepit
- Den from entrance
- Den
- Outdoor Living from Above
- As Viewed from Lake
Project Photos Coming Soon
- Entry and Stair Finishes Examples
- Kitchen Style and Layout Example
- Bathroom Options Example

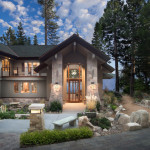
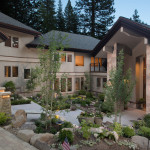
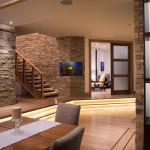
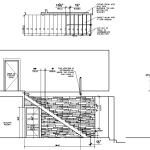
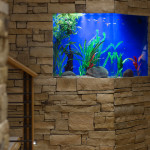
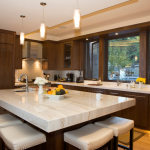
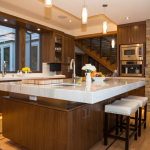
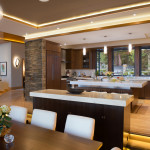
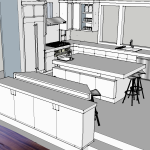
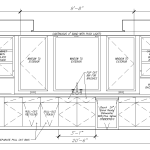
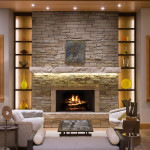
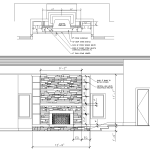
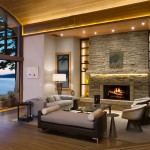
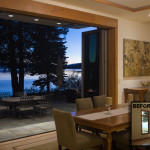
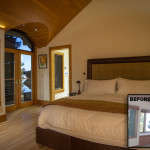
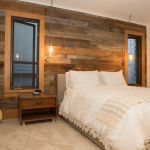
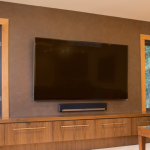
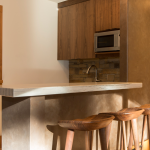
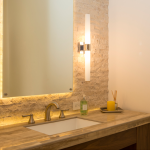
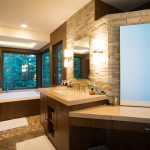
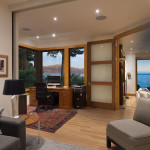
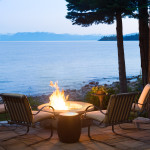
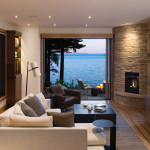
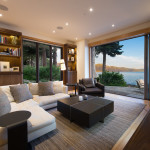
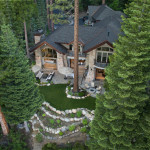
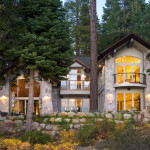
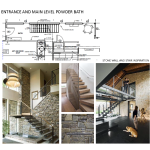
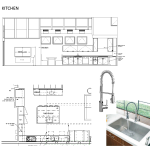
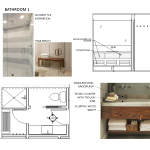
Recent Comments