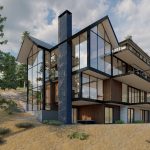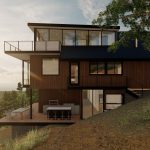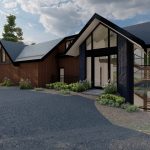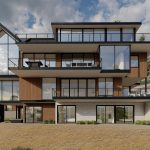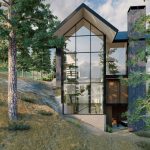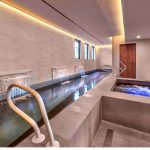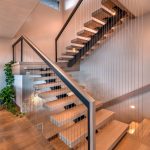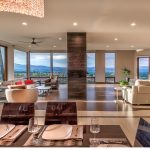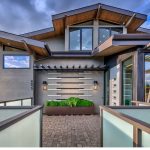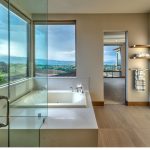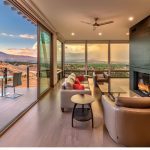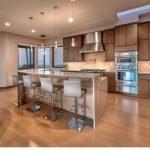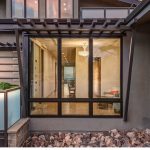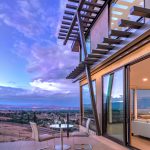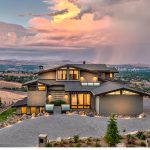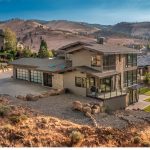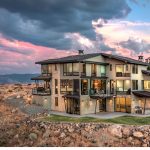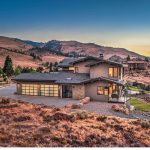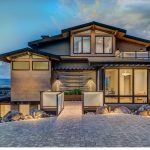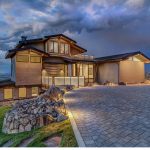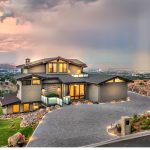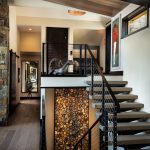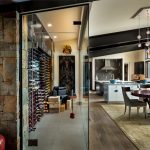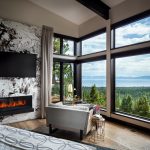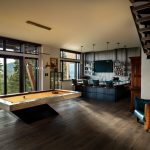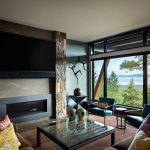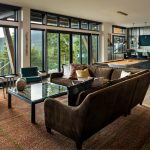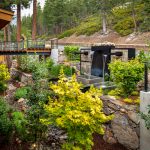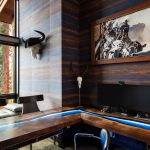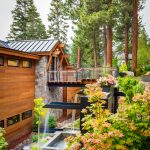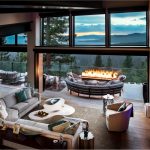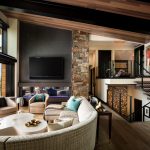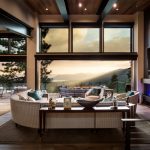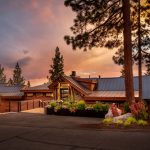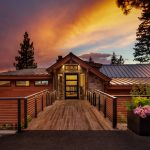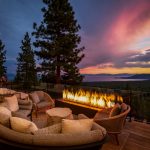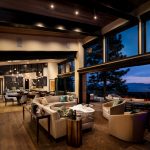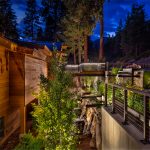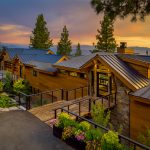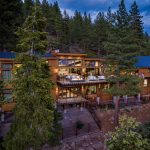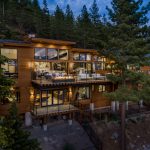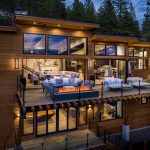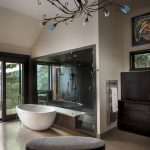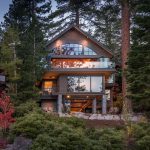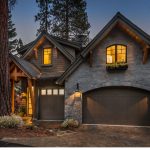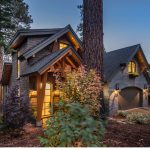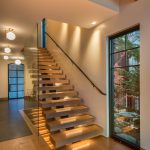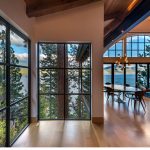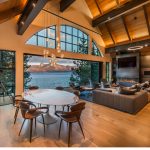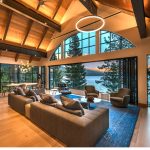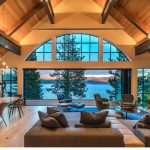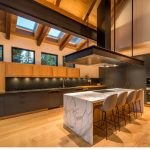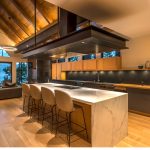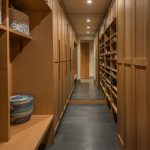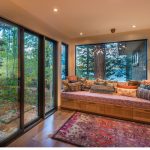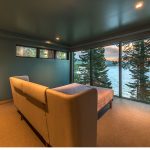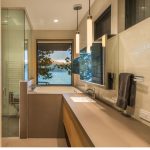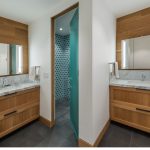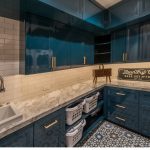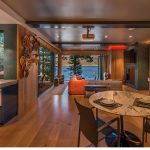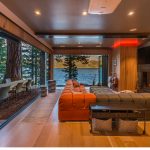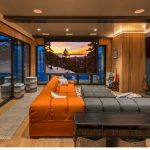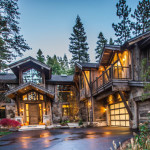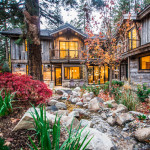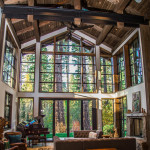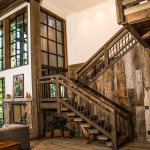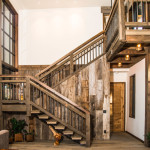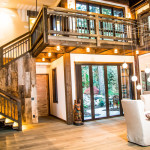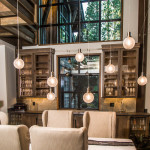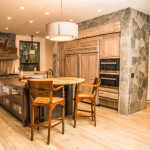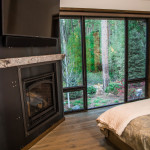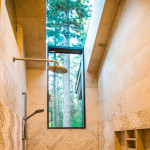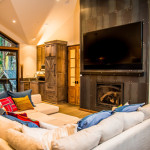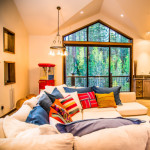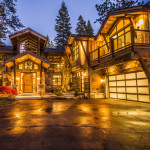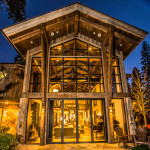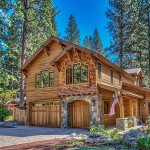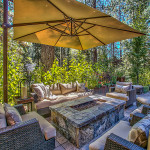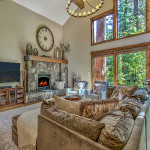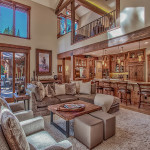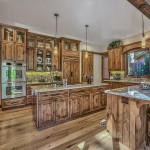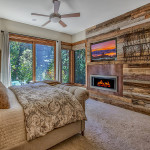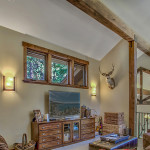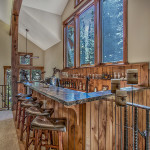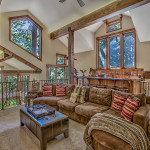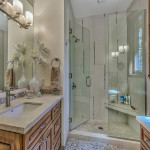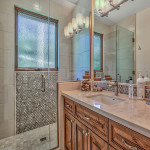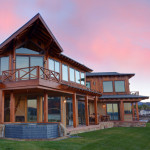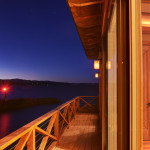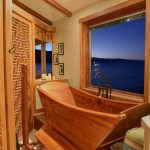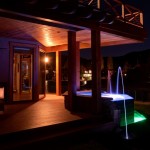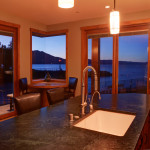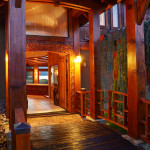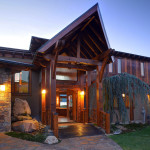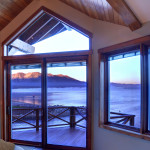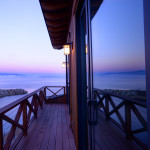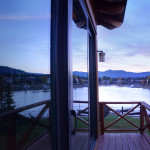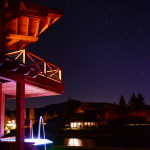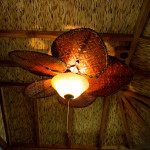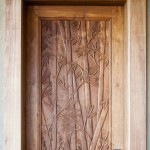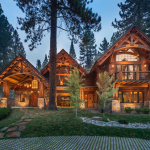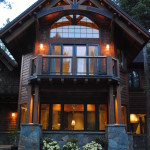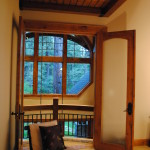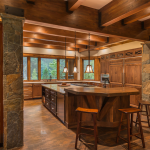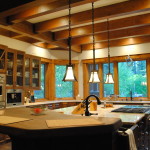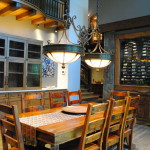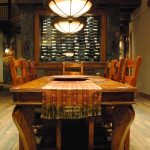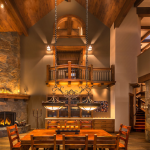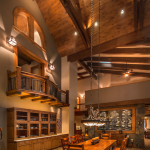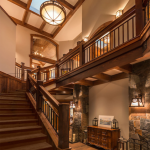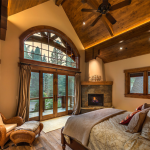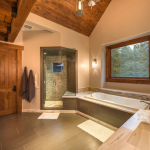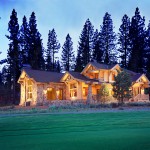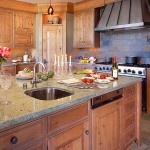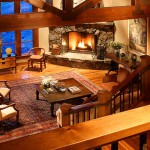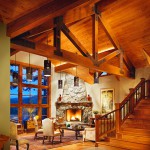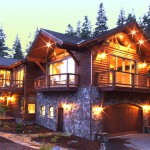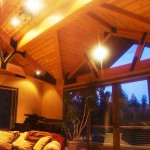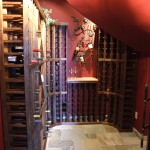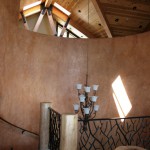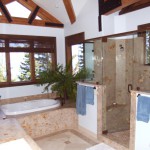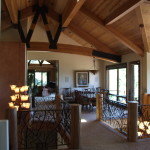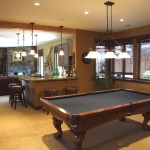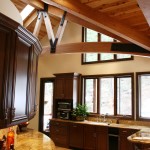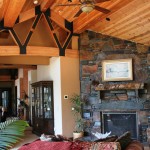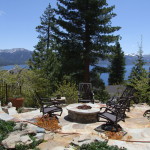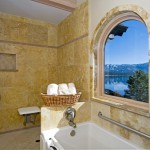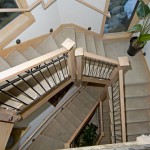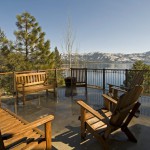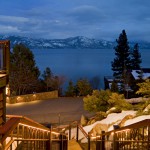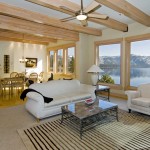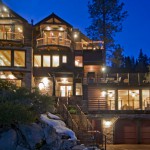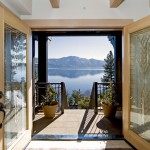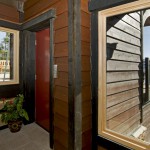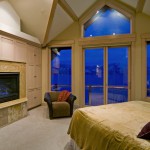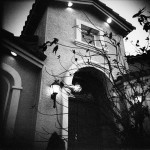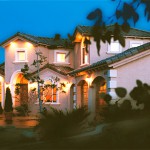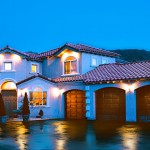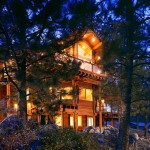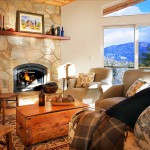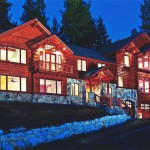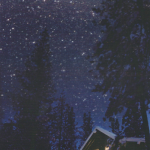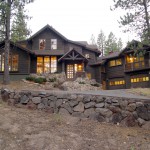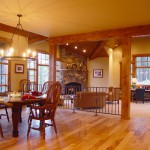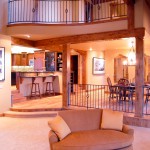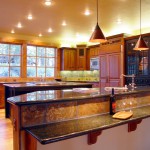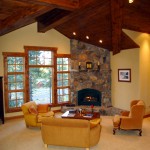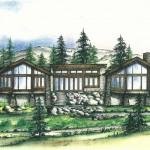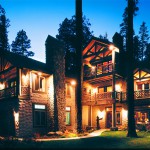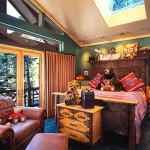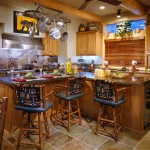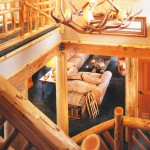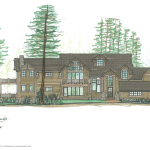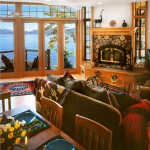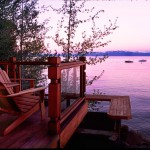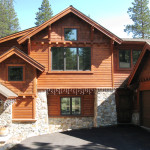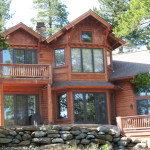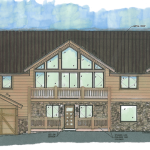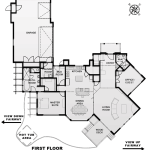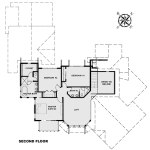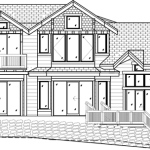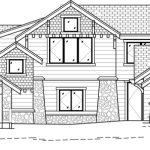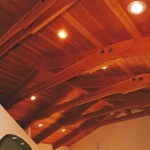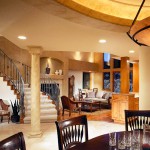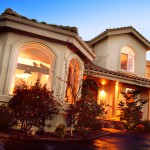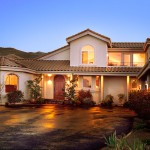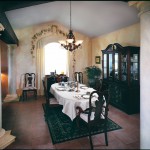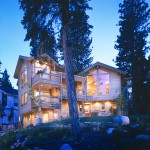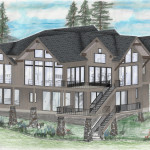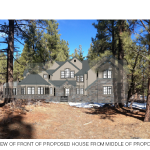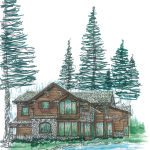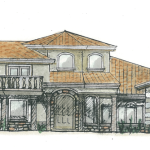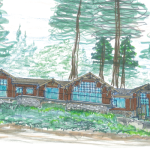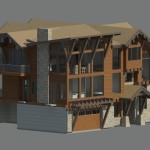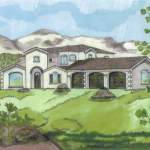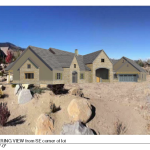New Homes
Magical Glass & Light
Currently under construction, this home is going to be stunning! Engineered to have floor to ceiling glass with amazing indoor/outdoor flow and a full professional chef style kitchen, we’re excited to see it when it’s complete!
Elegant Reno Retreat
A family home that weaves a fine line between the traditional architecture needed to satisfy the HOA requirements and the contemporary look necessary for large window walls that give a dramatic view as desired by the owners. The home also balances strength with simple delicate refinement as seen in the exterior and interior entry, stairway, and cantilevered deck with trellis above. The careful placement of windows maximizes views while keeping privacy from the neighborhood. The home also steps comfortably with the steeply sloping property. In addition, the craftsmanship is impeccable.
Mountain Modern Magnificence
The home is top notch from every perspective: site, architecture, structure, craftsmanship, landscaping, and interiors. A luxurious two-story home for a growing family. The first floor has two master suites, a guest bedroom with full bath, wet bar, and multi-purpose game room/home theater plus a powder room. The second floor has a third master suite, office, gym, full bathroom, butler pantry, wine room, mud room and great room that were designed to take in the natural beauty of Lake Tahoe. Not to be outdone, the landscape and outdoor kitchen provide the perfect spot for both family barbeques and fancy cocktail parties. Photos by Chris Murray Photography
Luxurious Lakefront
The bottom floor is the ultimate family fun center with two sets of stacking glass doors, one at 14’ wide and one at 16’ wide. On the 3rd floor main living level, they needed both daily family function and an elegant/comfortable entertainment space. To achieve this we provided a 24’ wide door that opens the living area to a deck and the lake beyond, perfect for entertaining and grilling. As they envisioned, the top level feels more isolated from the rest of the home; nestled over the garage/entry, it has an office, double fireplace, and multi-purpose gym/yoga/guest suite.
Mountain Family Luxury
Nestled down next to a tree lined stream, this large two-story meandering home provides optimum light, views, and access to its outdoor spaces. Easy indoor-outdoor flow is achieved with several bi-fold glass doors, skylights, and a variety of inviting exterior spaces and open interior spaces. The home features warm, rustic, durable finishes for easy carefree living inside and out, including wood and stone floors throughout. A variety of cabinet textures and colors provide interest with the Neolith counters. Unique features of this home include a glass window-wall that continues in front of the stone fireplace chimney, exposed trusses, a flight of stairs that are cantilevered over the open living area, a suspended bridge, and a “sky wall” in the master bath. A grand yet casual, rustic yet contemporary design with an abundance of natural light and views through tall windows and doors to the neighboring stream and surrounding mountains. This home is a great example of collaboration between owners, architect, landscape architect, and contractor to meet the various needs and priorities of a growing family.
- Beautiful landscaping and a variety of different textures and planes give this property fantastic curb appeal!
- View from the backyard.
- Grand living room has open trusses and brings the outdoors in with large glass walls and windows on three sides of the room.
- Cantilevered stairs with window surrounding fireplace chimney
- Cantilevered Stairs and Suspended Bridge
- The suspended bridge runs like a catwalk around the dining area.
- Dining area with adjacent wet bar and fun glass globe lights hung at different levels
- Mixed materials and the full rock wall add interest and whimsy to this kitchen.
- The master bedroom opens to the backyard, when the door is open the owners enjoy the soothing sounds of their outdoor water feature.
- The skywall in the master bath does not diminish privacy, but gives the illusion of using an outdoor shower.
- Family game room is located centrally on the second floor, the perfect place to gather for a movie or a rousing game of cards!
- The family game room also looks out over the yard with a balcony for the summer months.
- Outdoor lighting creates a warm and inviting feel and looks great with the frosted glass garage door.
- Looking into the grand living room is as enjoyable as looking out.
Mill Creek Gem
What happens when a contractor and architect team up? A Mill Creek home that sold for $725/sf! This home is 4,210 sf and features a 3-car garage, 4 bedrooms and a large loft area for kids, young or old. The open floor plan with indoor/outdoor flow, maximizes the site’s sunlight and views; making the home great for entertaining!
- Mill Creek Gem
- Back patio/outdoor living space
- Living room
- Great room
- Kitchen
- Master
- Loft area
- Bar
- Loft seating
- Guest bath
- Master Bath
Bringing a Tropical Paradise to Lake Tahoe
When our client approached us, he had the vision of turning his lake and marina front lot into an island paradise. Inspired by his trips as a child, with his dad, to Trader Vics, his love of hosing friends plus interacting with passing boaters, this mountain lake getaway is resplendent with indoor/outdoor fireplaces, a full sized Tiki bar and custom mahogany, teak and bamboo accents throughout the house. The lot itself is on a peninsula with water on three sides, so the view are bountiful and the layout of the house takes full advantage of them. The roof line was inspired by the Indonesion steep roofs, plus the prow of a ship, carrying the island/water theme from the inside out. It also creates a unique and recognizable shape for boats out int he lake seeking the mouth of the channel to the marina. The result is an award winning house. For more pictures, a virtual tour and/or to make a reservation for this fantastic property, please visit www.balibeachtahoe.com
- The “prow” of the house as viewed from across the channel.
- Looking down the house toward the channel
- Bamboo bath tub
- The fountain at night
- Breakfast on the water
- Crossing into Tiki Paradise
- Unique and recognizable from all sides
- The view out the master bedroom
- Views and water on three sides 1 of 2
- Views and water on three sides 2 of 2
- The prow at night
- Bamboo fan, one of many unique accents
- Little details bring the imagery to life, such as this hand carved door
Malahide Manor
- Front of House
- Exterior Gable
- View from bedroom into double height space
- Kitchen
- Kitchen
- Dining Room
- Dining Room
- Dining Room
- Great Room
- Stair
- Master Bedroom
- Master Bathroom
Dowdis Residence
A 4,882-sq. ft. home in Lahontan, a private golfing community, was designed to take advantage of two primary views: the green and looking down the fairway. The main living area is two stories and very open with a truss vaulted ceiling and a large loft.
- Dowdis Residence – Green Exterior
- Dowdis Residence – Kitchen
- Dowdis Residence – View from Balcony
- Dowdis Residence – Living Room
Tahoe View Lodge with Panoramic Views
The home was designed to maximize the unique views on three sides and has a large welcoming front porch. The property is three acres with panoramic views and extends back to the California border with steep dramatic rock features. The custom trusses that make up the roof structure give volume with character. The entry has a circular stair with a water feature and the kitchen has a curved counter and cabinets following the wall of the stair.
- Fallini Residence – Exterior
- Fallini Residence – Living Room
- Fallini Residence – Wine Cellar
- Fallini Residence – Stairwell
- Fallini Residence – Master Bath
- Fallini Residence – Interior Bridge
- Fallini Residence – Game Room
- Fallini Residence – Kitchen
- Fallini Residence – Fireplace
Multi-level Lakeview Lodge on a Steep Slope
This handicap accessible home includes a two-sided, 5-stop elevator that connects two separated structures to allow for maximum allowable height and views. Because the home is located on a very steep lot across from the lake in Crystal Bay, vairances and phasing of the project provided maximum coverage and utilization of the property.
- Fett (Senior) Residence – Bathroom
- Fett (Senior) Residence – Stairway
- Fett (Senior) Residence –
- Fett (Senior) Residence – Lakeview
- Fett (Senior) Residence – Great Room
- Fett (Senior) Residence – Exterior
- Fett (Senior) Residence – Entryway
- Fett (Senior) Residence – Elevator
- Fett (Senior) Residence – Bedroom
Tuscan Home with City and Mountain Views
A 3,500-sq. ft. home built for speculation in the Juniper Ridge development in Reno, NV. This home was designed to utilize and showcase the city and canyon views from every room. The home sold just one month after construction was completed!
- Juniper Residence – Entry
- Juniper Residence – Exterior 1
- Juniper Residence – Exterior 2
Multi-generation Economical Mountain Lodge
A 3,713-sq. ft. three story residence for two families who inherited the small original cabin. The design is fun, open and maximized vast views to the east, west and south. It was kept structurally simple for a very reasonable cost per square foot to build.
- Kiesel Residence – Exterior
- Kiesel Residence – Living Room
Split Level Open Beam Wood & Stone Lodge
This split level home was designed for speculation and required developing a new access at the bottom of a steep lot. A variance on one side was necessary to maximize the south facing exposure and panoramic vies of the lake. The home sold within three years at the height of recession and for the highest price per square foot, needless to say it was a huge success.
- Lawrence Residence – Exterior
Multi Level Lodge with Open Beam Ceilings
A 4,440-sq. ft. home on a very steep lot in Lahontan, a private golfing community. It was designed with a very interesting shape that matched the contours of the lot and embraced the views surrounding the property. The interior spaces flow visually in all dimensions.
- Night Picture
- Luke-Tiller Residence – Exterior
- Luke-Tiller Residence – Great Room
- Luke-Tiller Residence – Kitchen&Dining
- Luke-Tiller Residence – Kitchen
- Luke-Tiller Residence – Fireplace
Indoor/Outdoor Home with Detached Guest House
A very unique design for a very special client who appreciated his steep 5-acre property and wanted to fit the home into the contours. We provided for this with a tandem garage featuring a green roof, a one bedroom home with a small kitchen, office and big views along with a detached guest house. Reclaimed materials, cantilevered living areas and a breezeway with large Nano door out to a courtyard are just a few of the features that emphasize the importance of indoor/outdoor flow.
- Moore Residence – Front Elevation Rendering
Space-Efficient Home with Log Accents
A 3,300-sq. ft. home on a forested lot with lake views. There are seven fireplaces and a third level indoor/outdoor hot tub and barroom with a full bath. The room has custom tresses and provides flexible living space with bi-fold glass doors to the covered deck complete with fireplace and gorgeous views. A mountain lodge pole style is incorporated throughout both the interior and exterior of the home and combines with low maintenance stucco for the rustic feel the owners requested.
- Powers Residence – Exterior
- Powers Residence – Bedroom
- Powers Residence – Kitchen
- Powers Residence – Stairway
Elegant Stream-side Home with Moving Glass Wall Systems
- RED – Front Elevation
Small, Efficient Lake Front Home
For this project, we provided structural and construction consultation with design revisions and refinements as well as permit processing with both the TRPA and County for a 1,930-sq. ft. two story lake front residence. The property was very narrow and therefore several trims, railings, doors and siding styles were test drove before deciding on final materials in order to maximize the curb appeal of the home.
- Ronning Residence – Great Room
- Ronning Residence – Lakeside Deck
Wood and Stone Home with Golf Course Views
- Siena Residence – Exterior
- Siena Residence – Exterior
- Colored Elevation
- Siena Residence – First Floor
- Siena Residence – Second Floor
- Front Elevation
- Back Elevation
Mediterranean Home with Custom Features
A 4,550-sq. ft. Mediterranean style home with custom crafted open beam and wood ceilings create the light airy feel that the owners were looking for. The great room features a two-story ceiling and opens to the backyard patio bringing the outdoors in. The design maximizes the view from the lot onto the city of Reno while also creating privacy by recessing the backyard from the neighbors view with an exposed wood structure and man made waterfall. When the large sliding doors are open between the great room and the backyard the sounds and ambiance created by the waterfall can be enjoyed from inside the house! People aren’t the only ones who benefit from this custom house, it also features a two-car attached garage and separate one-car work garage, so that even the family vehicles sleep in style.
- Slotnick Residence – Ceiling
- Slotnick Residence – Great Room
Starwood Residence
Another beautiful home built for speculation, this home was designed to be both architecturally and structurally efficient without sacrificing the magnificent views up Hunter Creek Canyon and out east toward the city of Reno.
- Starwood Residence – Exterior 1
- Starwood Residence – Exterior 2
- Starwood Residence – Dining Room
- Rendered Elevation
Spanish Style Home with Mountain and City Views
This design was for a 3,500-sq. ft. split level and cantilevered home. Built on a hillside and nestled between homes on two sides, the great room wing is angled to maximize the mountain views and generate privacy. The home accommodates garage access from the cul-de-sac and home coverage is maximized with cantilevers and a front yard variance. A deck on the roof maximized the building deck area and provided a great view from the hot tub.
- Steinberg Residence – Exterior
Colored Renderings

- Compilation of CAD 3-D rendering and hand rendering for real estate advertisement
- 3-D Rendering for HOA
- Rendered Elevation
- Hacienda around Internal Courtyard
- Gabled wood and stone with moving window walls on a wide shallow South facing property.
- Colored Elevation
- 3-D Rendering of New Ridgetop Home – part of TRPA scenic analysis
- Mediterranean style home with Mountain & City views. Vaulted ceilings in the great room areas on the first floor and a Loft looking over the great room +2 bedrooms on the second floor.
- Rendering included in plans for HOA approval


